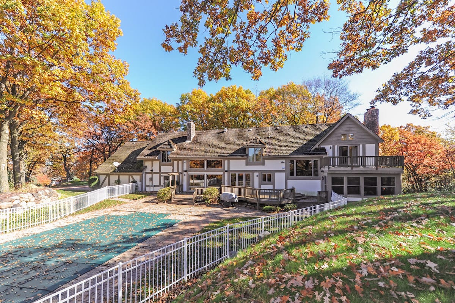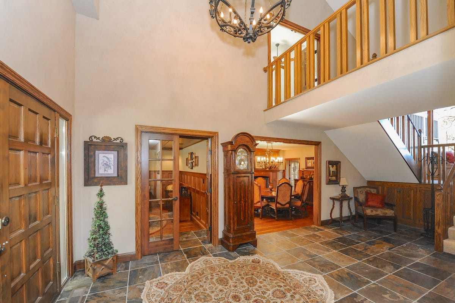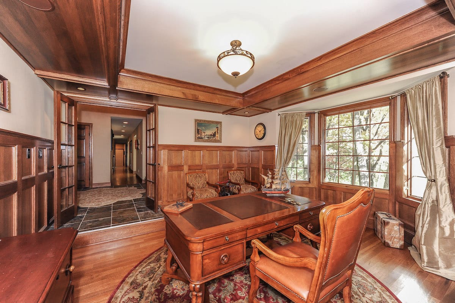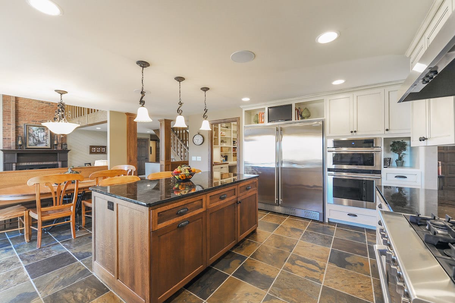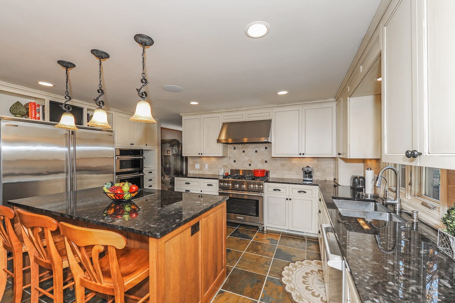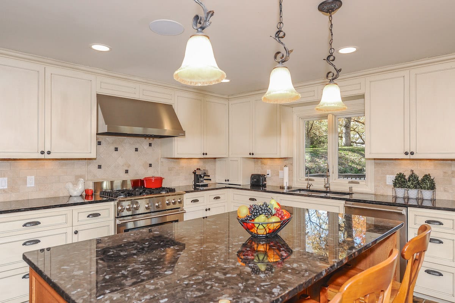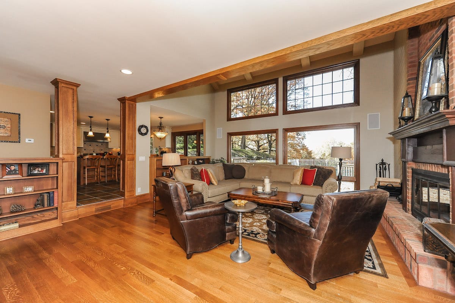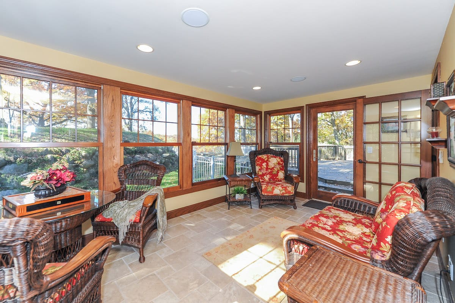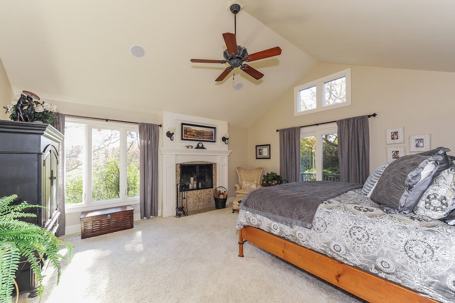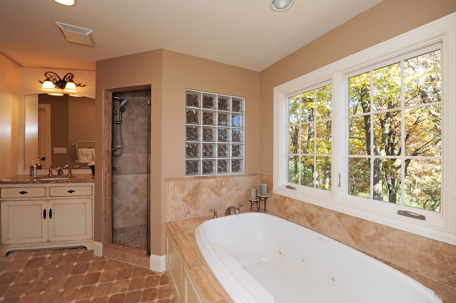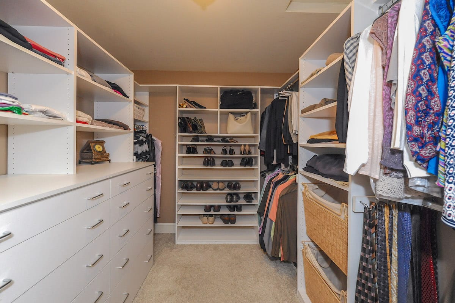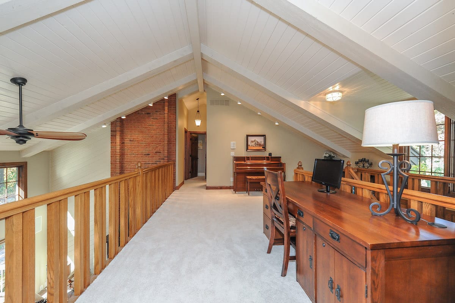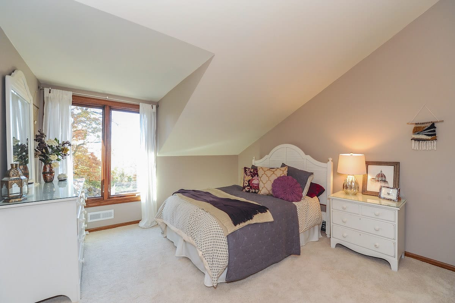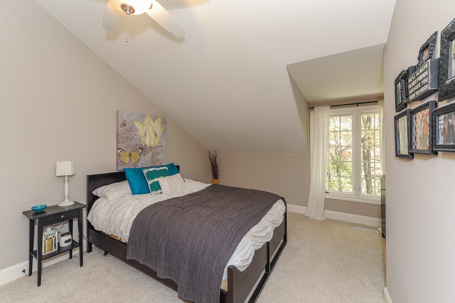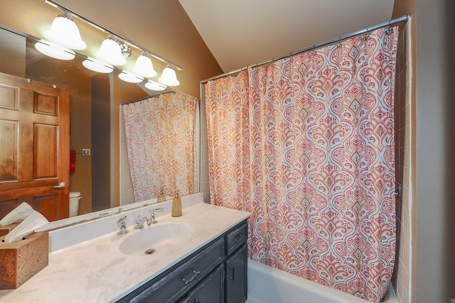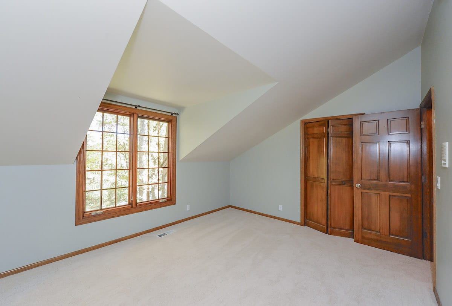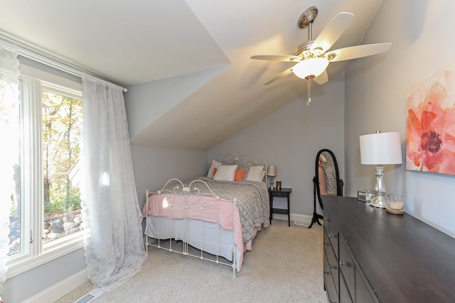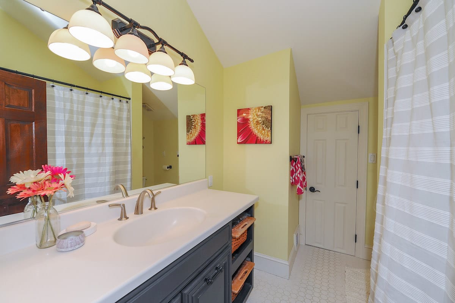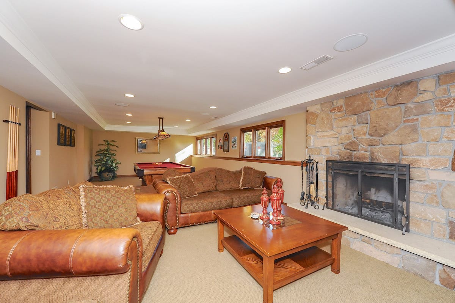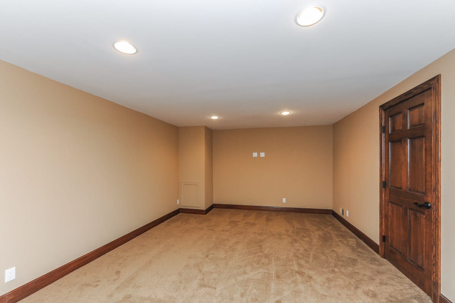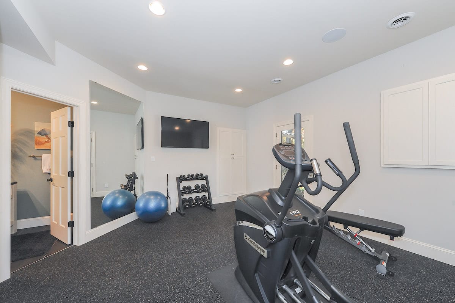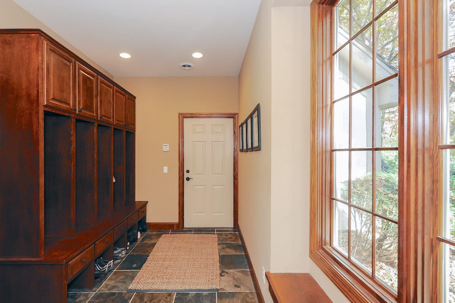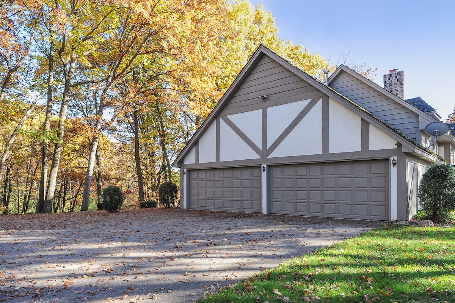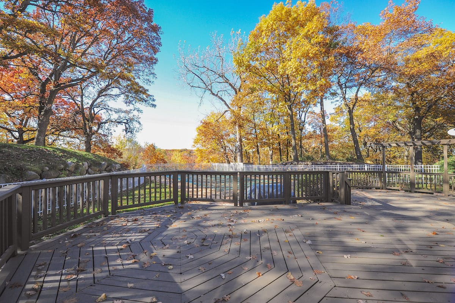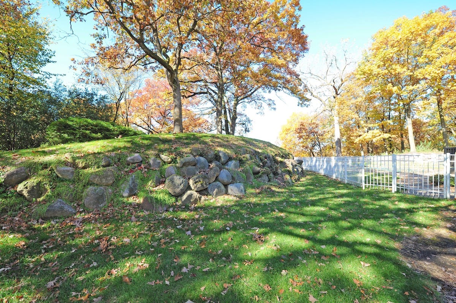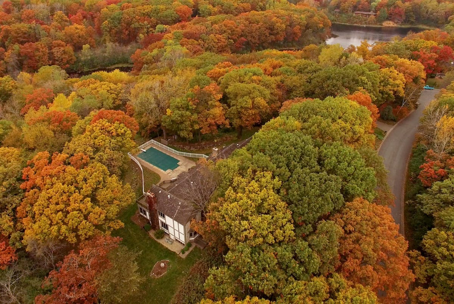TUDOR PERFECTION
16201 KEYSTONE CT, LAKEVILLE, MN
5 BR | 6 BA | 4 GAR | 5950 SF
$949,900 USD
About 16201 Keystone Ct
16201 Keystone Ct in Lakeville, MN 55044 is a stunning 2 story Luxury Tudor on a private, wooded 3 acre cul de sac lot, set atop a hillside looking down into a lush valley near Horseshoe Lake. 16201 Keystone Ct has been renovated at the highest levels, with inviting front foyer; rich wood-paneled study; Renaissance style dining room perfect for entertaining large groups of friends and family with fireplace; a gourmet kitchen with antiqued cabinetry, solid surface counters, tiled and heated floors, and commercial-grade appliances for the true cook; Great room concept living room with wide views of the greenery and surrounding groves of mature trees; all-year sunroom with heated floors and plenary views of the estate; and 4 car attached garage with mud room, laundry, lockers, and exercise room to complete an incredible main level. Walk out the patio to the in-ground heated pool overlooking the green valley below, filled with birds and wildlife of all kinds. Huge vaulted Master Suite features private fireplace and deck, walk-in closet, and luxury Travertine bath with heated floors, his and hers vanities, and separate soaking tub and glass shower. 4 additional large bedrooms and loft on the upper level with two full baths. Finished basement with all new theater room (ready for media!), family room with fireplace and billiards area, and game room with beautiful handcrafted bar. An absolutely stunning executive home on an exclusive setting, with Old World craftsmanship and finishes you won’t want to miss! 16201 Keystone Ct, Lakeville, MN 55044.
Features 16201 Keystone Ct
- Two Story
- Built in 1978
- 5 Bedrooms
- 6 Baths
- 4 Car Att Garage
- 5,950 Total SqFt
- 3 Acre Lot
- Custom Remodel
- Large Addition
- Four Fireplaces
- Master Bath
- Walk-in Closets
- Central Air
- Deck & Patio
- Tudor Style
- Wooded Lot
- Great Views
- Quiet Cul de Sac
- Very Walkable!
- Near Parks
- Lakeville S.D.
What our sellers say....
This home has been a wonderful place to raise our family over the last 17 years and will truly be missed as it is being offered for sale due to a job transfer. This home has welcomed numerous gatherings of friends and family in our expansive chef’s kitchen with island and bench seating, a grand-sized dining room, and adjoining, open family room. Surround sound throughout the home provides the best ambience for entertaining too. The kids have thoroughly enjoyed hanging out in the basement with their guests using the separate kitchen, playing pool, and hosting many Super Bowl parties. A new addition of a theatre room awaits you for countless movie nights. In the summer at 16201 Keystone, you will be in awe of the beautiful sunsets and amazing views of the valley without seeing any of your neighbors. Be entertained with the in-ground pool and endless backyard barbeques. The yard is a gardener’s paradise with immaculate flower and hosta beds scattering the property. The convenience of Orchard Lake Elementary within walking distance as well as a short 5-minute drive to any grocery store, popular retail shops, and Burnsville Mall is unbeatable when you sit on 3 acres of privacy in northern Lakeville just off County Road 46. The adjacent, paved walkways wind through the neighborhoods and wooded areas connecting you to Chart House, Orchard Lake, Brunswick Bowl and Starbucks. Just a few minutes away, you’ll enjoy year-round recreation and fun at the 2700+ acre Murphy-Hanrehan Park Reserve, including single-track mountain biking, hiking, fishing, birdwatching, snowmobiling, snoeshoeing, and even a dog park. Keystone Court home has undergone several major remodeling projects throughout the years putting the “Old World Charm” on nearly every inch of this home featuring new wrought iron lighting and plastered walls in entryway and dining room, to name a few. Revel in our new kitchen with heated slate flooring, customized antiqued white cabinetry and matching stainless steel high-end appliances, black granite countertops, and large walk-in pantry. You will appreciate the detailed quarter sawn paneling and flooring in dining and office areas, and adjoining sun filled porch with heated tile overlooking the private backyard. For your personal workout routine, you will love the expansive fitness room with padded rubber flooring and flat screen TV viewing with a separate entrance to the pool area. Cozy up to a wood-burning fireplace in the Owner’s Suite. and enjoy a distinctly designed bathroom with heated travertine floors, towel warming rack, his and hers vanities, separate tub and shower, and extra deep soaking tub overlooking the grounds. Finally, feel at ease with an alarm monitoring system with remote access, newly installed cedar shake roof, and maintenance-free aluminum clad Marvin windows and doors throughout the home. Keystone Court is a hidden gem and we hope your a family will enjoy it as much as ours did!
MARKETED BY:


Josh Sprague
Best Edina Real Estate Agent.
Josh Sprague
Lakes Sotheby's International Realty
Have a question, or want to schedule a private showing? Get in touch…

