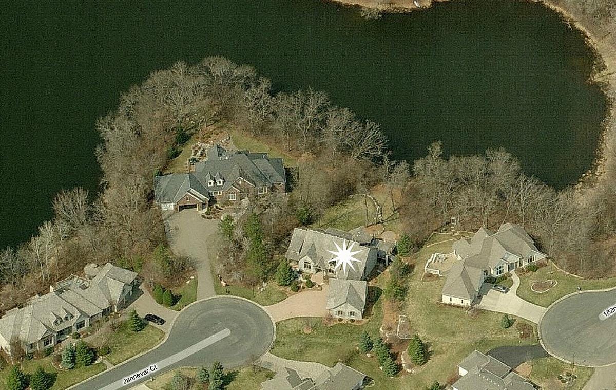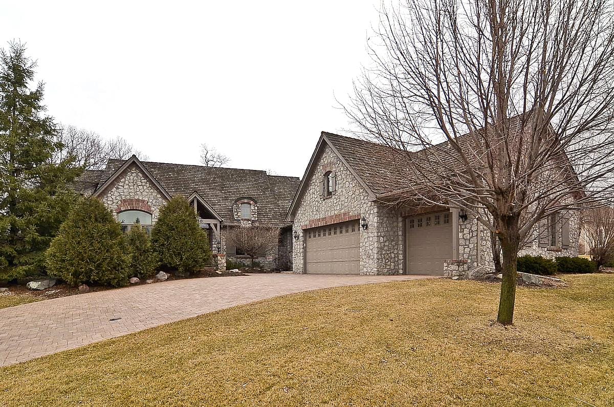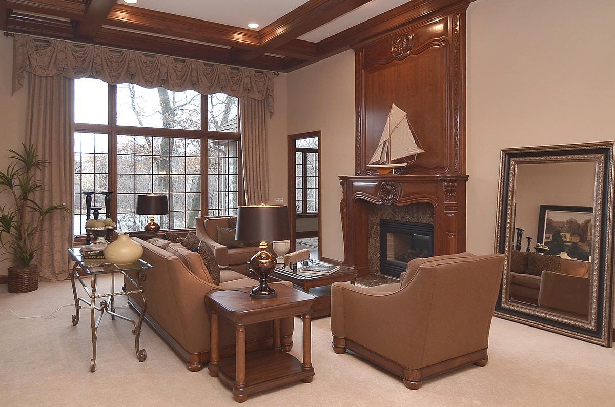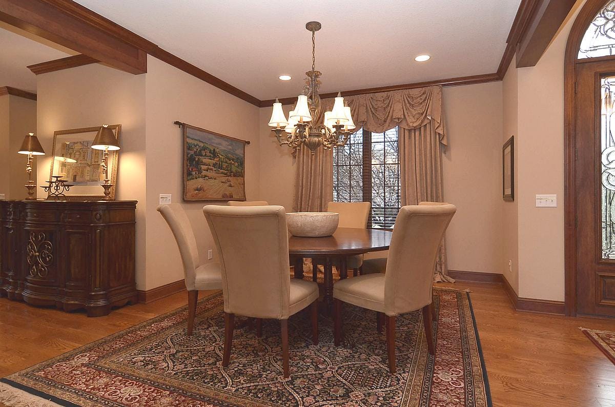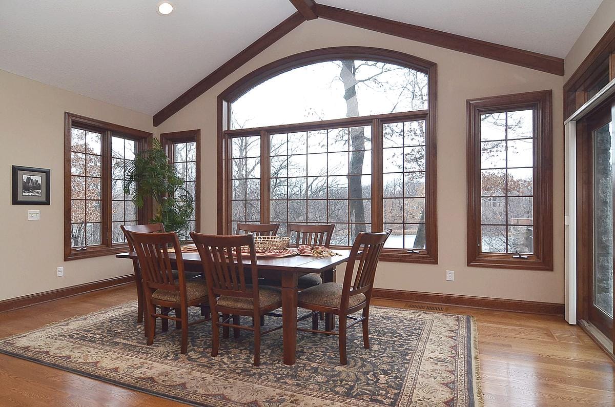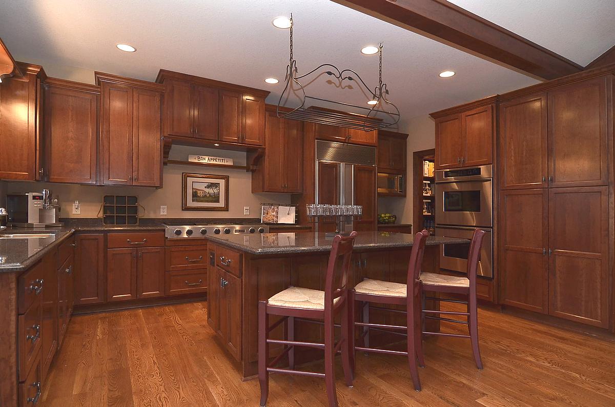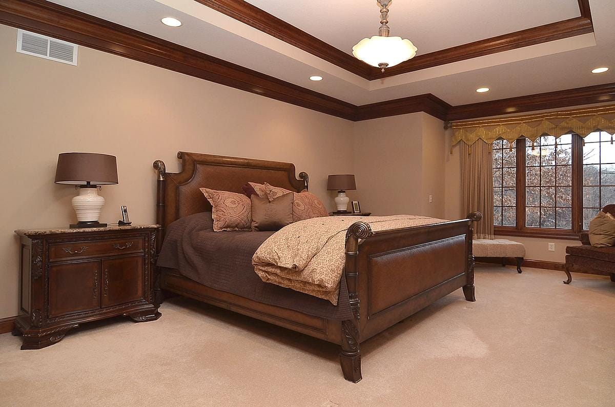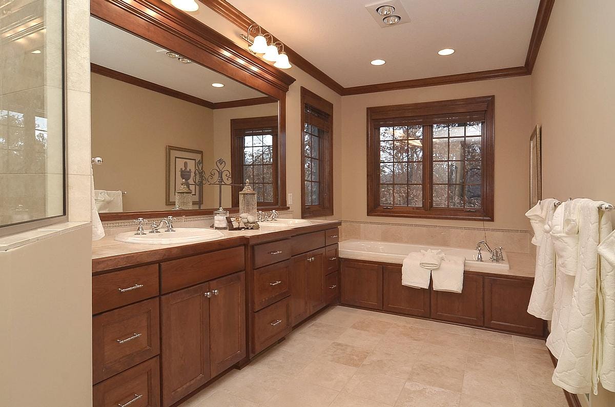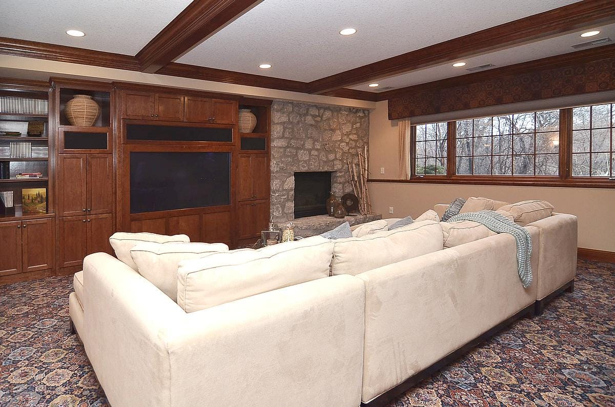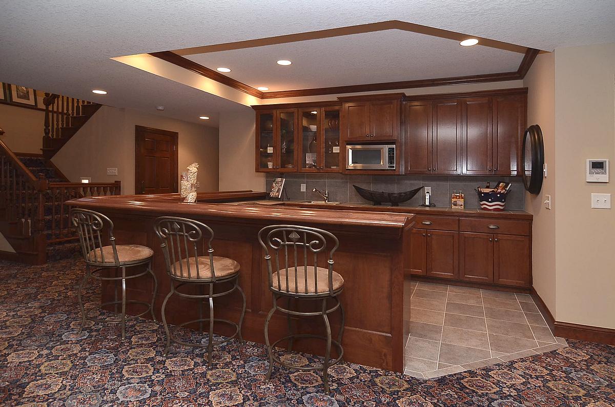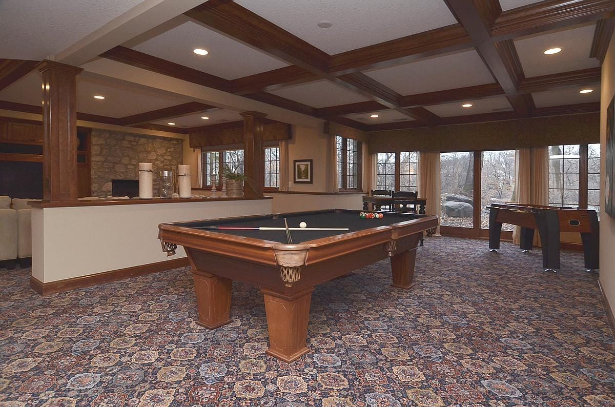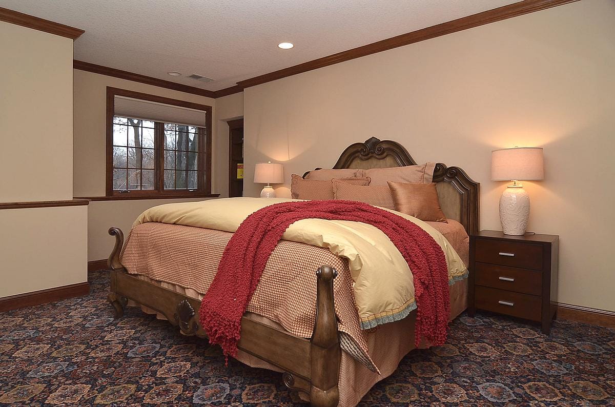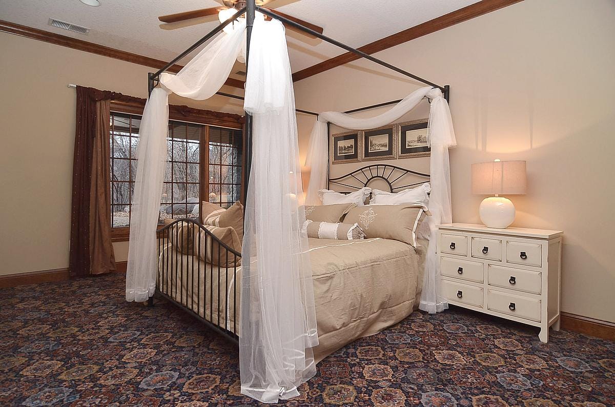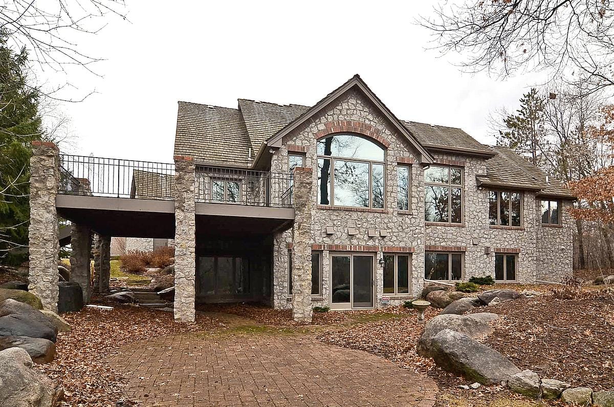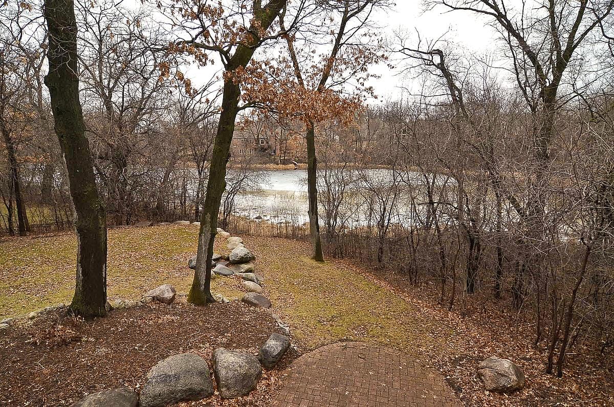HIDDEN OAKS
18130 JANNEVAR CT, LAKEVILLE, MN
4 BR | 4 BA | 3 GAR | 5018 SF
LIST $799,900 | SOLD $757,500
ABOUT 18130 JANNEVAR CT
Custom-built walkout rambler on private, idyllic .52 acre wooded lot, at the end of a cul de sac, with 118′ of frontage on Raven Lake. Immerse yourself in nature year-round, and enjoy the company of deer, geese, ducks, and every kind of bird imaginable! Open, modern floor plan with distinctively European flavor, including all stone exterior, bricked paver driveway, Italianate water fountain, 10+ ft boxed-beam and vaulted ceilings, high-end elegant light fixtures, stained glass door panels, rich cherry trim, doors & millwork, floor-to-ceiling fireplace mantle, and oversized window sectionals throughout offering sweeping lake views. Main floor features grand entry foyer with sophisticated chandelier, large den/office with extensive built-in bookshelf system and a private deck with fountain, spacious living room with boxed-beam ceilings and custom extra-tall gas fireplace and mantle, and formal dining room. Incredible Master Bedroom suite offers fantastic lake views, large walk-in closet, and luxurious travertine-tiled bath with double vanity, jacuzzi tub, and separate glass shower stall. Huge vaulted Great Room with floor-to-ceiling windows gazes out to the lake and nature, and features a cozy family room with gas fireplace and built-in bookshelves/storage; high-end kitchen with commercial-grade Wolf gas range, Sub Zero refrigerator with cherry panels, double oven, separate pantry, and granite center island with seating for 4; and an informal dining room big enough for any table you can find, with access to huge African Ironwood deck facing the lake. Just off the Great Room is the main floor laundry facilities, mud room, and office nook, and the hallway to the insulated 3 car garage. The lower level features a sprawling amusement room with cherry built-in media center, gas fireplace with river rock facade, and elegant carpeting; a separate recreation space for billiards, foosball, or ping-pong; extra-long bar with built-in fridge, dishwasher, storage, and cabinetry; guest bedroom (or play room, office, etc) with French doors; 2 large back bedrooms with “Jack and Jill” bath suite in between; and 2nd laundry room with front-loading washer-dryer that doubles as an exercise room. Lower level walks out to landscaped lot leading down to the lakefront. Home is wired for the modern lifestyle and includes built-in Bose speaker systems, state-of-the-art security systems with video cameras, and intercom system. An exceptional property offering the highest quality construction and a superb location in the heart of nature! 18130 Jannevar Ct, Lakeville, MN 55044
MARKETED BY:


Josh Sprague
Best Edina Real Estate Agent.
Josh Sprague
Lakes Sotheby's International Realty
Have a question, or want to schedule a private showing? Get in touch…
