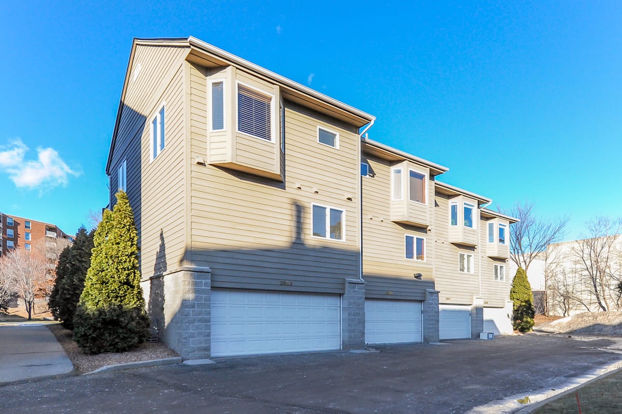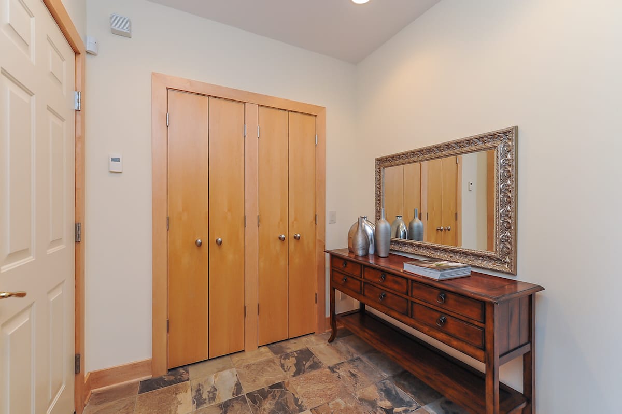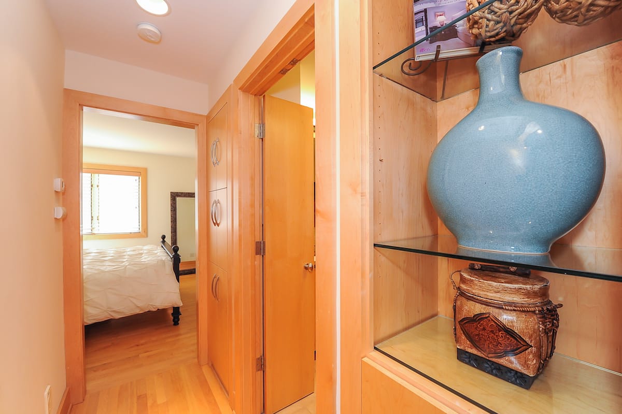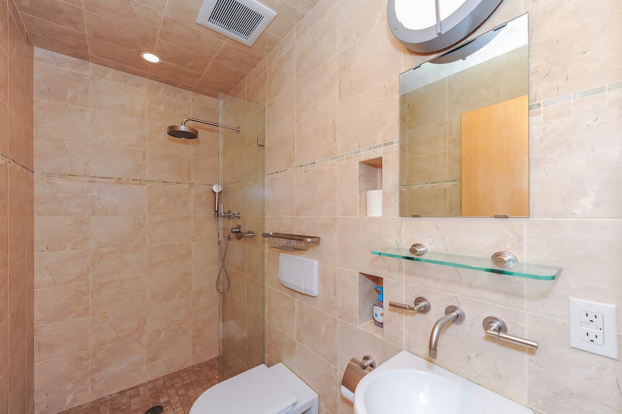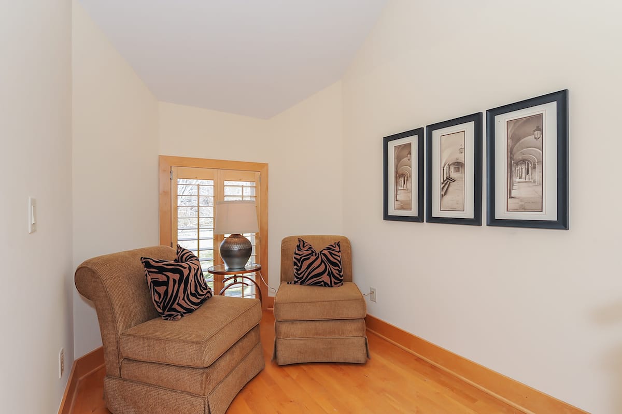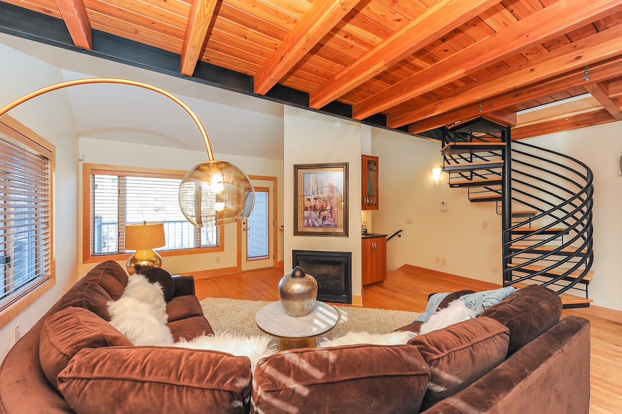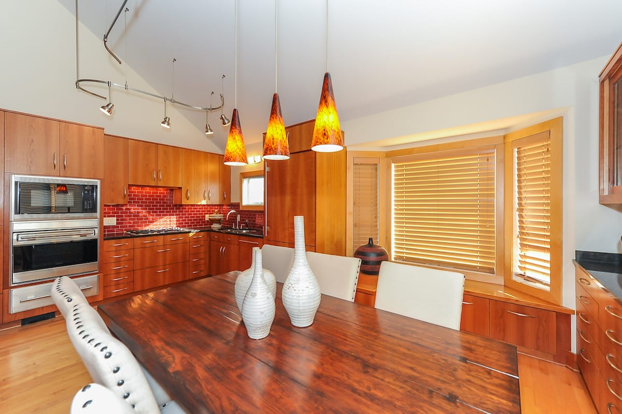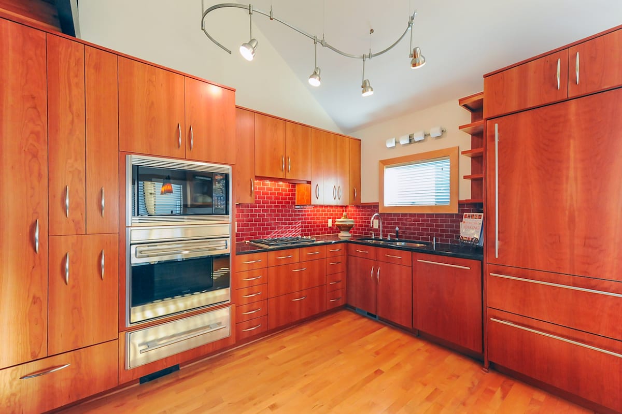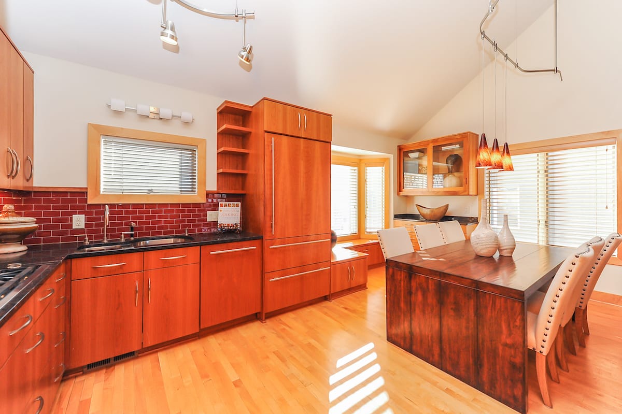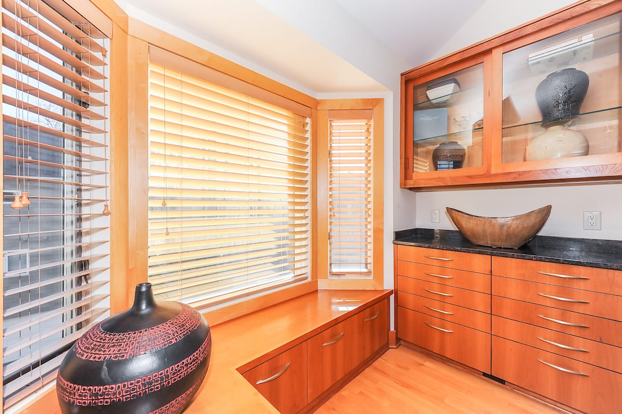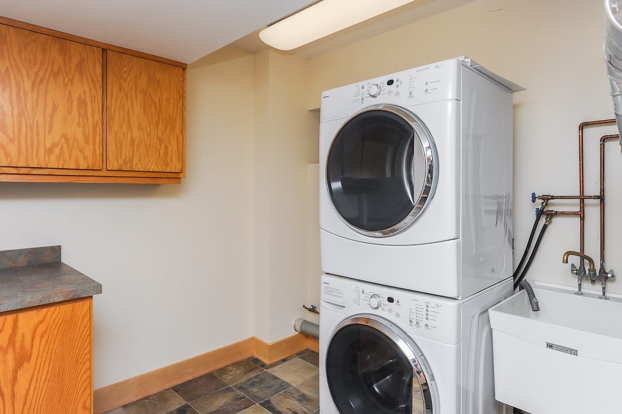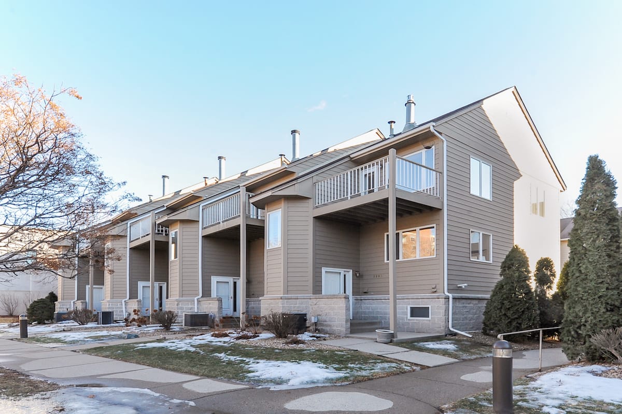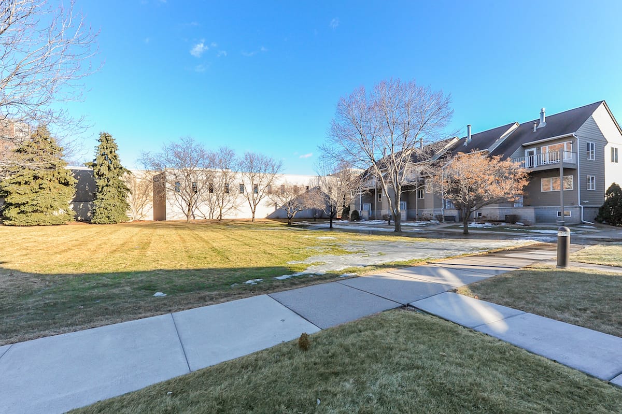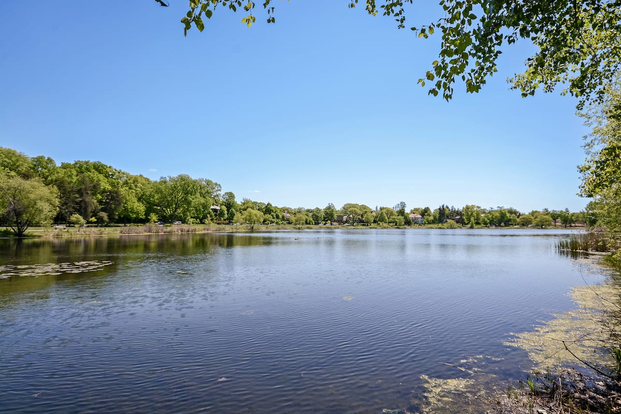JEWEL OF THE ISLES
2863 KENWOOD ISLES DR, MINNEAPOLIS, MN
2 BR | 2 BA | 2 GAR | 1774 SF
LIST $399,900 | SOLD $435,000
About 2863 KENWOOD ISLES DR
Features 2863 KENWOOD ISLES DR
- Kenwood Isles
- Luxe Townhouse
- Built in 1986
- 2 Bedrooms
- 2 Baths
- 2 Car Att Garage
- 1,174 Total SqFt
- Neutral Interiors
- Updated Kitchen
- Gas Fireplace
- Master Bath
- Walk-in Closets
- Central Air
- Private Deck
- New Paint
- New Lighting
- Office/Loft Area
- Formal Dining
- Very Walkable!
- Near Lakes
- On Greenway
Our KENWOOD ISLES seller says...
This is a dream location for urbanites. Near water and sport, music and fun, walkable, with easy access to fine groceries and eateries, along with a one-of-a-kind townhouse unit set in a private park, yet next door to the gym. Quiet yet convenient. Wonderful storage and beautiful, calm and restorative. Custom design features enhance a spacious yet manageable space for urban professionals. Complete redesign, reconfiguration and rebuild with top of the line features. Unique and contemporary. From the “invisible” new bones of the unit, including new HVAC venting, furnace, AC, humidifier, brought up to code, new electrical outlets and switches. To the visible changes, with SALA Architects (and Dale Mulfinger) leading the redesign, including a new loft with horizontal metal railing, new Master Suite, and new guest bedroom and bath. Thoughtful design choices include plenty of windows, plus plexi-glass railing to bring natural light (seemingly from a third direction) into the living room and brighten the stairway. New natural gas fireplace, with adjacent wet bar, including Franke bar sink with glass, granite, and cherry built-ins. Cherry south-facing window seat with cabinetry below in dining area, vertical storage for flat pans, and under-counter lighting. Real maple flooring and trim throughout, with slate tile in the laundry and entry areas. And a unique floating loft area perfect for an office, guest space, or den! The warm, inviting kitchen has colorful glass tiles above granite counter, cherry custom-sized cabinetry, with several custom-designed pantry pull outs in addition to drawers and cabinets for efficient use of space creating generous functional storage, tall broom closet, and all areas under sinks have pull out drawers in bathrooms, bar sink, and kitchen. Wolf cooktop, wall oven, microwave, and warming drawer. Asko Dishwasher, large Subzero 36” refrigerator and freezer, Franke double sink with disposal, and Dornbracht fixtures. Dining area has granite topped cherry cabinet with 8” wide drawers of built-in storage, glass and cherry cabinets, and under-cabinet lighting. Oversized deck off living room with great views of the private park. 2863 Kenwood is a splendid place to call “home.” We look forward to passing on this very special unit to the next owners to enjoy!
MARKETED BY:


Josh Sprague
Best Edina Real Estate Agent.
Josh Sprague
Lakes Sotheby's International Realty
Have a question, or want to schedule a private showing? Get in touch…
